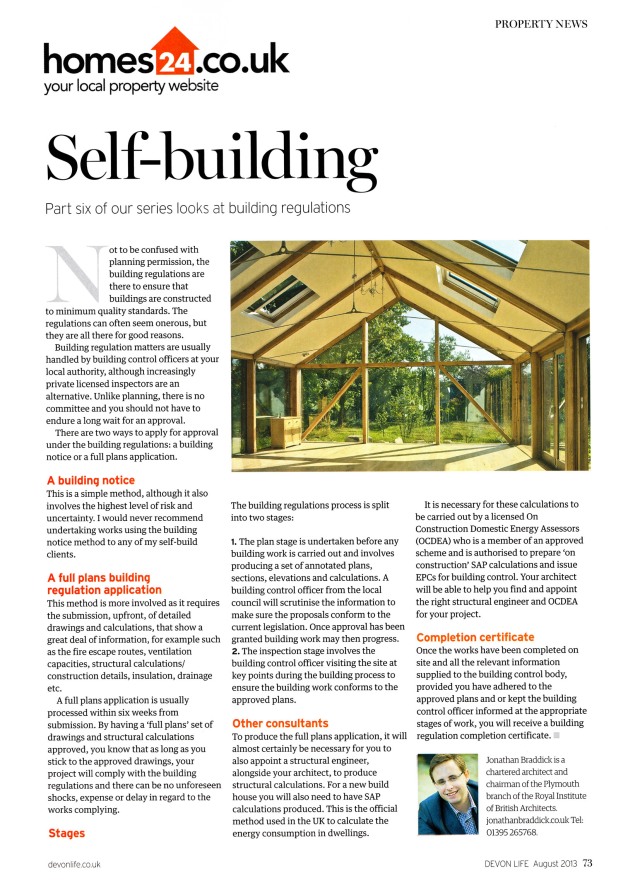Part 6 of Jonathan Braddick’s Guide to Self Build entitled ‘Building Regulations’. Jonathan writes a regular Architects article for Devon Life Magazine.
In this months Guide to Self Build Jonathan examines the Building Regulations.
Not to be confused with planning permission, the building regulations are there to ensure that buildings are constructed to minimum quality standards. The regulations can often seem onerous, but they are all there for good reasons.
Building regulation matters are usually handled by Building Control Officers in the Building Control Department of your Local Authority, although increasingly private licensed inspectors are an alternative. Unlike planning, there is no committee and you should not have to endure a long wait for an approval.
There are two ways to apply for approval under the Building Regulations: a Building Notice or a Full Plans Application.
A Building Notice
This is a simple method, although it also involves the highest level of risk and uncertainty. I would never recommend undertaking works using the Building Notice method to any of my self build clients; however it is included here for completeness.
A Full Plans Building Regulation Application
This method is more involved as it requires the submission, up-front, of detailed drawings and calculations, that show a great deal of information, for example such as the fire escape routes, ventilation capacities, structural calculations/construction details, insulation, drainage etc.
A Full Plans Application is usually processed within 6 weeks from submission. Some people see this process as a frustrating delay and the fees an intangible expense. However, by having a ‘Full Plans’ set of drawings and structural calculations approved, you know that as long as you stick to the approved drawings, your project will comply with the Building Regulations and there can be no unforeseen shocks, expense or delay in regard to the works complying.
Stages
The building regulations process is split into two stages:
1. The Plan stage is undertaken before any building work is carried out and involves producing a set of annotated plans, sections, elevations and calculations. A building control officer from the local council will scrutinize the information to make sure the proposals conform to the current legislation. Once approval has been granted building work may then progress.
2. The Inspection stage involves the building control officer visiting the site at key points during the building process to ensure the building work conforms to the approved plans.
Other Consultants
To produce the Full Plans Application, it will almost certainly be necessary for you to also appoint a Structural Engineer, alongside your Architect, to produce structural calculations.
For a new build house you will also need to have SAP calculations produced. This is the official method used in the UK to calculate the energy consumption in dwellings.
It is necessary for these calculations to be carried out by a licensed On Construction Domestic Energy Assessors (OCDEA) who is a member of an approved scheme & is authorized to prepare ‘on construction’ SAP calculations and issue EPC’s for Building Control.
The model essentially predicts the heating, hot water and lighting requirements, in order to determine the fuel use, cost and carbon footprint. The latter two are additionally expressed on SAP and Environmental Ratings scales in bands A to G.
Your Architect will be able to help you find and appoint the right structural engineer and OCDEA for your project.
Completion Certificate
Once the works have been satisfactorily completed on site and all the relevant information supplied to the Building Control body, provided you have adhered to the approved plans and or kept the Building Control Officer informed at the appropriate stages of work, you will receive a Building Regulation Completion Certificate.
Jonathan Braddick is a Chartered Architect & Chairman of the Plymouth Branch of the Royal Institute of British Architects http://www.jonathanbraddick.co.uk.
If you are looking for an Architect call Jonathan on:- (01395) 265768.
